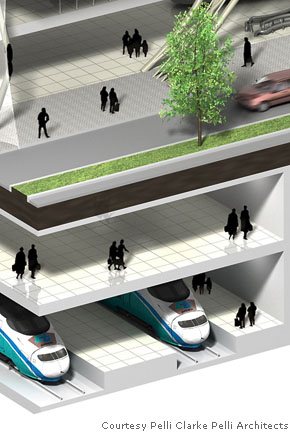From today’s San Francisco Chronicle, the big announcement:
‘Aggressive schedule’ for proposed Transbay transit center, tower
John King, Chronicle Urban Design Writer
Friday, September 21, 2007
“In San Francisco that’s an aggressive schedule, but we’re determined to make this happen,” Planning Director Dean Macris told the Transbay Joint Powers Authority. “We want to help create a unique urban place the equal of anything in this country.”
The comment by Macris came as the Transbay Authority’s Board of Directors voted unanimously to begin negotiations with the Hines development firm and Pelli Clarke Pelli Architects. The team wants to build a 1,200-foot office tower at First and Mission streets and has offered $350 million for the site – money that would help pay for a new Transbay Terminal next door.
The proposal is the result of a competition with two other teams. The Hines-Pelli proposal was the favorite of the jury that reviewed the proposals, in part because the team offered $200 million more than its rivals.
Authority officials hope to work out a financial deal with Hines within six months. In the same period, Macris said, the Planning Department aims to release an initial recommendation as to what heights should be allowed on the Transbay site and nearby blocks. At present, the neighborhood has a 550-foot height limit.
If all goes well, zoning would be in place by early 2009 – in time for the Hines-Pelli team to take a revised version of its proposal to the city’s Planning Commission. If this occurs, construction could begin within months and a tower could open by 2013.
In selecting the Hines-Pelli team, the Transbay Authority also selected the Pelli firm’s design for a new terminal – a futuristic quarter-mile-long structure that would extend above First and Fremont streets and would be topped by a 5.4-acre park.
The terminal is part of a $983 million project that also includes demolition of the current terminal and running a temporary terminal. Transbay officials hope to open the new terminal by 2014.
The maintenance and operation of the park are likely to be a factor in the negotiations, since a space that looks good on paper could turn out to be empty or unsafe in real life.
For instance, Transbay’s citizen advisory group announced its support Thursday for the Hines-Pelli team – but expressed major concerns over an elevated public park and a fear that the jury may have overestimated the attraction of a landscape 70 feet above street level.
In response, Hines senior vice president Paul Paradis said the firm would want to be active in scheduling events in the park. It also would push for creation of an assessment district among nearby property owners to create a maintenance fund.
“We want to help,” Paradis said. “The transit center and the park are very important to the tower.”
The advisory group and several board members also questioned the fact that Hines wants to devote the proposed tower to office space rather than also including condominiums or a hotel. But the board did not make a formal request that the uses be made more diverse.
That’s only one of the changes that could occur as the project evolves, and as the tower enters the civic approval process.
Most dramatically, the height could be reduced because of concerns over shadows or wind. And any rezoning goes through San Francisco’s Board of Supervisors, where critics could argue that no tower should rise beyond the 853-foot Transamerica Pyramid – now the city’s tallest building.
However, the political push for a new transit terminal makes it likely that the proposal will move ahead without drastic reductions in size.
The incentive is simple: Hines’ $350 million offer will shrink in proportion to the tower’s lessened size. And since no sale takes place until the tower is approved, there’s an incentive to keep the process moving and not send the project into regulatory limbo, as often happens in San Francisco’s battles over growth.
Despite this, officials Thursday stressed that the choice of the Hines-Pelli team does not translate into a rubber stamp of their proposal.
“There’s a lot more design work and engineering work to be done,” said Maria Ayerdi, executive director of the Transbay Authority. “While the financial offer and architectural design are important, the most important goal we have is a transit facility that works efficiently and … stands the test of time.”
The same point was made by Mayor Gavin Newsom at an afternoon news conference.
“This is not the end of the process,” Newsom said. “Now we begin robustly to engage the community.”
Two other teams entered the competition.
Rockefeller Group Development Corp. teamed with Skidmore Owings & Merrill to propose a sinuous 1,375-foot tower alongside a new terminal. Forest City Enterprises and Rogers Stirk Harbour + Partners proposed a lean open-air terminal next to an 1,100-foot glass tower topped by an enormous wind turbine.
The terminal is designed to handle AC Transit buses that would enter the third floor from a ramp connected to the Bay Bridge, as well as local buses. The basement is reserved for future train service – but that portion of the project relies on extending the commuter rail lines that now end at Fourth and King streets.
The rail phase has an estimated cost of $2.4 billion. Only $400 million in funding has been identified; however, since the Hines-Pelli offer is more than twice what was anticipated, officials hope to steer some of the money into the project’s rail needs.
The half-acre Mission Square would serve as the front yard of the complex, an open-air plaza topped by a glass canopy that billows up to the terminal’s rooftop park. Along Fremont Street would be two rows of redwood trees – and between them, a funicular tram that whisks visitors to the park on the terminal’s roof.

The view from mission square of the Pelli-Hines proposal for the Transbay Terminal. Image courtesy Pelli Clarke Pelli Architects
The crown of the tower would extend 100 feet beyond the top floor – a metal cage tapered to accent the building’s silhouette. Inside would be four wind turbines. Not only would they generate electricity, they would glow as they spin – and glow more intensely in strong winds.
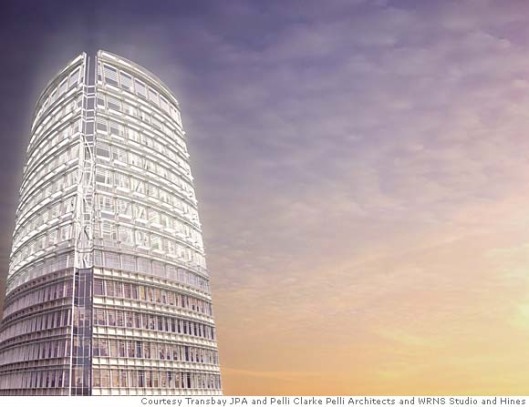
The summit of the tower in the Pelli-Hines proposal. Image courtesy of Transbay JPA, Pelli Clarke Pelli Architects, WRNS Studio and Hines
The tower would be sheathed in a metal grid – vertical and horizontal fins that extend as much as three feet beyond office windows. Besides adding depth to the facade, they’d serve as sunscreens and should help reduce the tower’s energy needs by 15 percent.
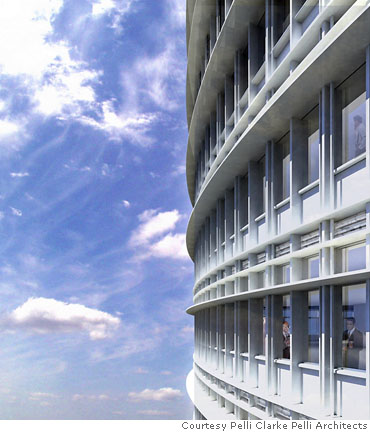
A detailed view of the exterior of the Pelli-Hines proposal. Image courtesy Pelli Clarke Pelli Architects
Sitting atop the bus platform, 173 feet wide and one quarter-mile long, 50 wider than Market Street and roughly the length of five football fields, City Park would be landscaped to emulate seven Californian terrains, from “marshland” to “oak woodlands.” There would be a half-mile jogging trail around the perimeter, a stage, fountains and a playground. The park would also play an environmental role, filtering water and exhaust from below – and screening while providing habitat for butterflies and birds. At the very least, it would screen the view of the bus platform from nearby high rises. The design has 14 entries from the terminal and the street, and there’s an ability for neighboring buildings to make connections as well.
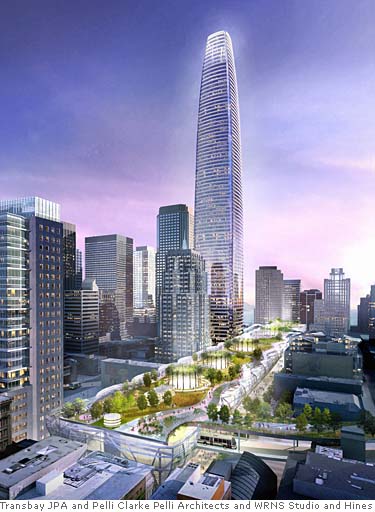
An overall view of the Pelli-Hines proposal. Courtesy Transbay JPA, Pelli Clarke Pelli Architects, WRNS Studio and Hines Photo: john king / Pelli CLarke Pelli
Alongside At the base of the terminal, Natoma Street would become a pedestrian zone of shops and cafes. Forty-five feet above, the bus platform would extend out roughly 25 feet – shielding pedestrians the sidewalk from rain without being oppressive, say the architects.
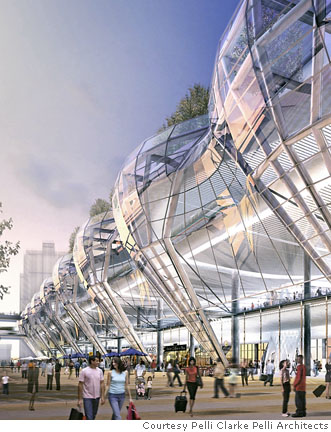
A view from street of the Pelli-Hines proposal for the Transbay Tower. Image courtesy Pelli Clarke Pelli Architects
The Transit Center layout has trains arriving below-ground (assuming money is found to extend tracks from their current terminus at Fourth and King streets) while the ground floor includes ticket booths and banks of escalators, with local bus service on the east end. A second-floor concourse is devoted to waiting areas; the buses would be on the third floor.

